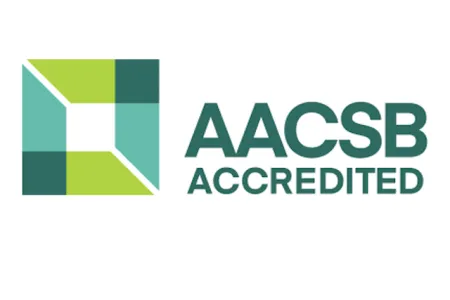Real Education. Education is about facilitating our students’ growth and development – in class and out, theory and practice, experiences and ideas. We meet students where they are and help them grow from there.
A Community that Learns Together. We want every student to feel seen, heard, respected, and challenged. We make an intellectual and an emotional investment in our work. Our collegiality, friendships, and mutual respect are the basis for authentic community.
A Sense of Purpose. We have an obligation to make business a catalyst for positive social change. Our students’ curiosity energizes our research, and our insights inspire their curiosity. We succeed when we help them envision a more sustainable future and build careers that get them there.






